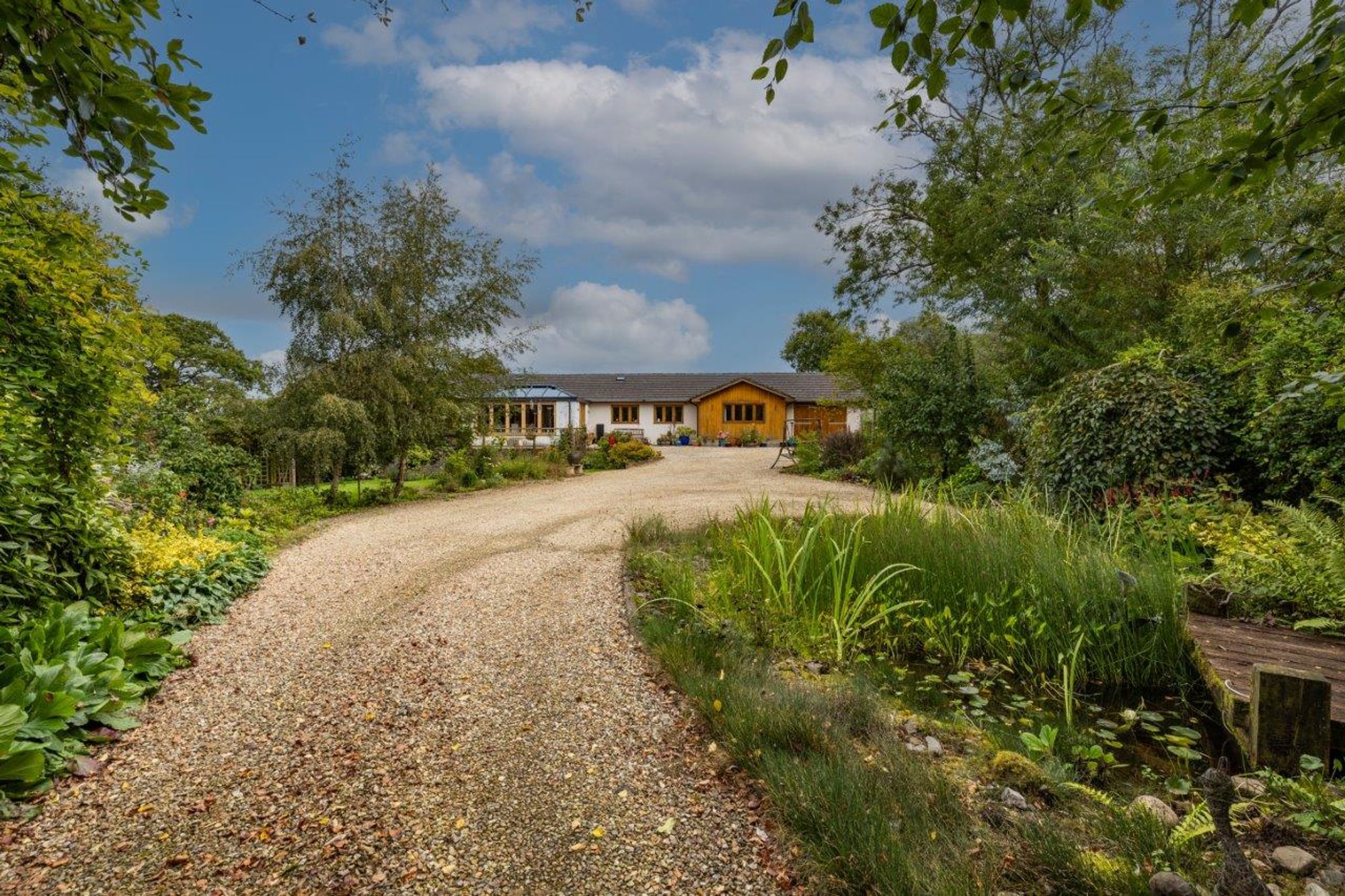4 bedrooms
4 bathrooms
5 receptions
3089.24 sq ft (287 sq m)
4 bedrooms
4 bathrooms
5 receptions
3089.24 sq ft (287 sq m)
The Coppice is that rarest of combinations, a fabulous house in a fabulous position. This is a fantastic opportunity for a slice of country living without being completely detached from civilisation. The property has a clean and contemporary finish which will delight any new owner and outside is a charming and carefully landscaped country garden. In an extremely private position there are magnificent, far reaching views over the local countryside. The graveled driveway leads to a parking area to the front of the house where you can find the front door and garage..
Bredenbury is a splendid Herefordshire village with an active church, C of E Primary School and a vibrant community which can meet in its local public house.
It is easily accessible to both Bromyard (4 miles) and Leominster where both have a range of independent shops and a choice of Supermarkets. The nearest fuel station is in Bromyard, whilst Leominster has a train station. There are all sorts of eateries and pubs located across the countryside within easy reach of this property, catering for all types of tastes and diets.
The Cathedral Cities of Hereford and Worcester are also both within an easy reach which offer a hugely comprehensive range of leisure, retail and social facilities.
Communications and distances
M5 (J7) 20 miles & (J5) 26 miles
Birmingham Airport (BHX) 56 miles, Leominster 8 miles, Bromyard 4 miles, Worcester 18 miles, Hereford 17 miles, Birmingham 45 miles, Leominster Railway Station 8 miles, Ledbury Railway Station 15 miles,
Supermarkets are in Tenbury Wells 8 miles (Tesco), Co-Op in Bromyard, Sainsburys, Tesco & Morrisons are in Hereford.
WHAT3WORDS:
Massive, Workflow, Racetrack
Dining Room / Reception Room17' 3" x 10' 4" (5.25m x 3.15m)The Dining Room is a beautiful Oak Framed Orangery with a lantern roof ensuring natural light flows with ease though this room and the into the adjoining kitchen. It has a porcelain tiled underfloor heating and delightful views across the front gardens.
Kitchen and Family Room23' 7" x 13' 9" (7.19m x 4.19m)The kitchen is an eye catching room with bespoke units crafted by Kitcheners' of Hereford with a stunning worktop supplied by Just Granite. Its is filled with many domestic appliances including an integrated dishwasher, electric Stoves range cooker with multi hobs and three ovens. There is also an integrated Fridge and freezer and Oak laminate flooring.
Utility9' 5" x 8' 11" (2.88m x 2.73m)A great area just off from the kitchen with white gloss fitted units and a varnished hard wood work surface metal sink and draining board and plumbing for a washing machine. There is also space for two upright fridge/ freezers. The utility has a back door into the rear garden area as well cat flap integrated into external the wall. The gas fired Worcester Bosch Greenstar 2000 boiler is located here which was installed in 2023 and is Hydrogen ready for conversion when appropriate.
Study8' 6" x 7' 6" (2.58m x 2.28m)The study is a delightful space to work from home and has a window overlooking the gardens to the front of the property.
Sitting Room20' 1" x 18' 1" (6.13m x 5.52m)A wonderfully spacious sitting room with ample dimensions to ensure large furniture will fit. Its central focal point is a Scandinavian log burning stove set on a glass hearth; equally eye-catching the magnificent view from the concertina glazed doors that open up onto a outside terrace with a far reaching vista across farmland and the Herefordshire countryside. Double doors to the back of the room lead onto a path to the lovely front garden.
Master Bedroom 1 with En Suite Bathroom20' 1" x 16' 5" (6.12m x 5.00m)A luxurious boudoir with bi folding doors onto the surrounding terrace which encompasses far reaching views over the neighbouring fields. The bedroom is of fantastic proportions in has a large built in wardrobes with sliding mirrored doors hiding ample hanging space and shelving.
It has beautifully presented en suite bathroom with a shower, and Swedish bath set on Oak mounts and located centrally to enjoy the rural views whilst soaking the tub.
Bedroom 2 with ensuite shower room13' 9" x 12' 6" (4.20m x 3.80m)A wonderful spacious second bedroom with the added luxury of en suite shower room facilities.
Bedroom 312' 5" x 9' 5" (3.79m x 2.88m)A charming double bedroom with views over the neighbouring farmland.
Bedroom 410' 2" x 9' 10" (3.10m x 3.00m)Currently arranged as a single bedroom But space to be a small double bedroom with 2 walls dedicated to library shelving. This is a versatile room to the front of the property.
Family Bathroom9' 5" x 8' 9" (2.88m x 2.66m)A good sized family bathroom with all the expected furniture to service two nearby bedrooms.
Home Studio22' 10" x 19' 8" (6.95m x 6.00m)The home studio sits below the principal house and has concertina doors which open up into the serene Oriental garden with sunken Koi pool. The vast space has a whole host of uses; the current owners have made it into an extensive hobby craft room. Previous uses have included being a music studio, it could make a really fun games room.
Front Garden
The front garden is divided by the sweeping gravel driveway to one side a small wild pond and wetland area and natural area, to the other side is a lawn area with mature shrubs and plants with a pathway under a pergola with mature roses and clematis to the side and rear garden.
Rear Garden
The rear garden is incredibly private and consists of many carefully landscaped areas including a large lawn area summer house, greenhouse and a large paved area ideal for alfresco entertaining. There steps that take you up to a higher balcony area.
Rear Garden
A tranquil Oriental garden with paved area with sunken Koi pond.





































