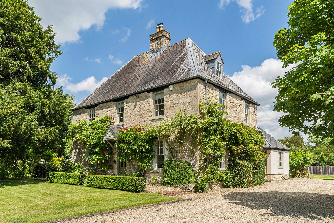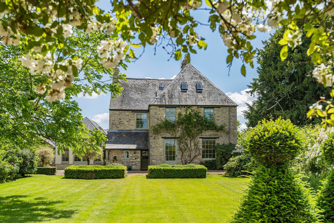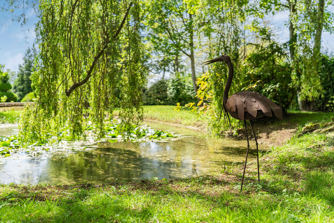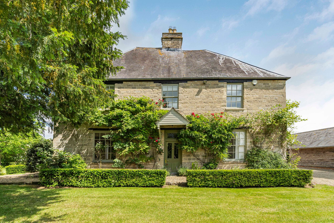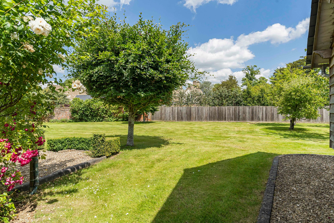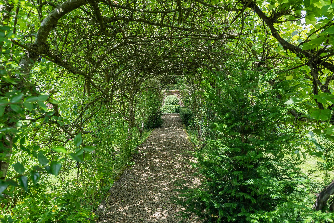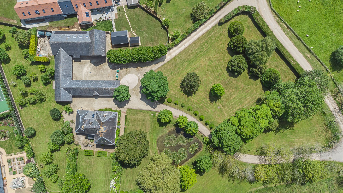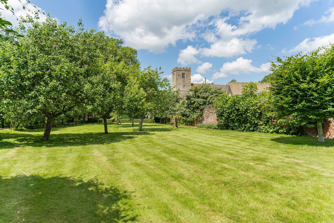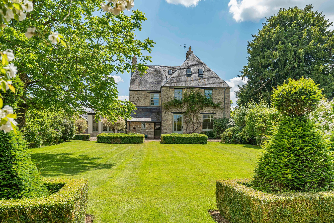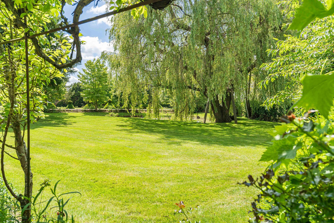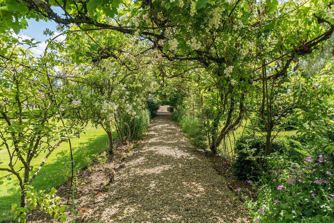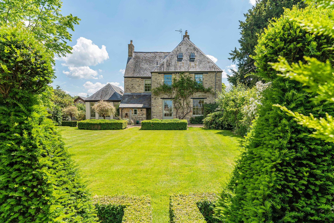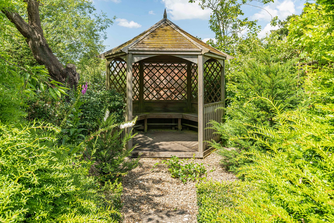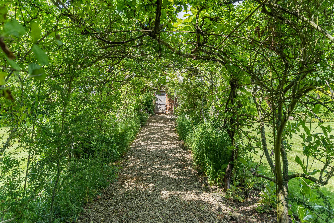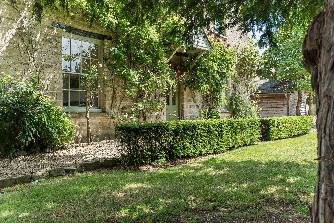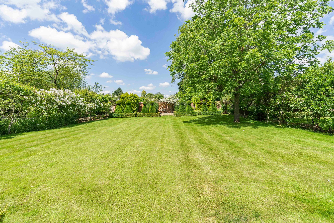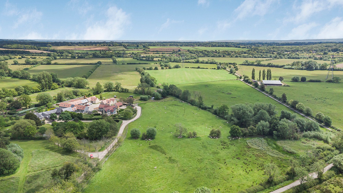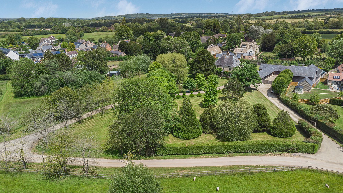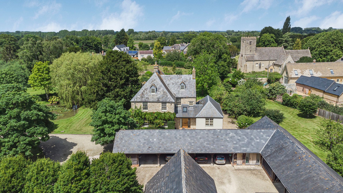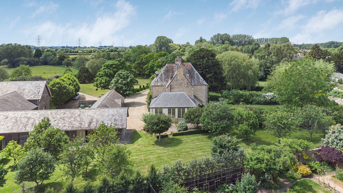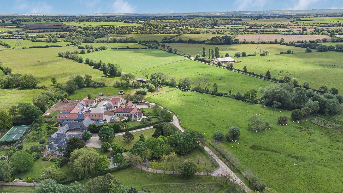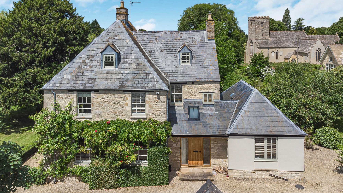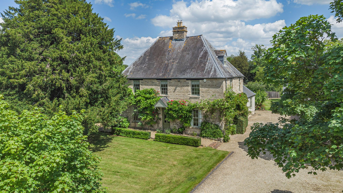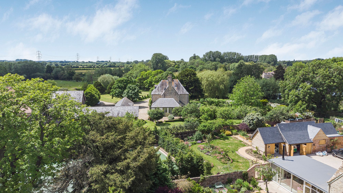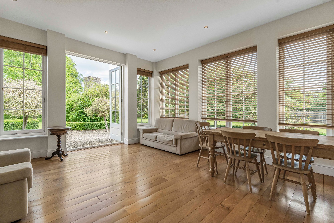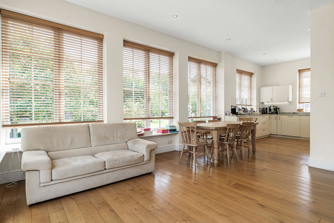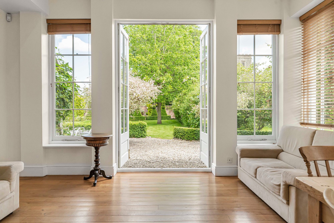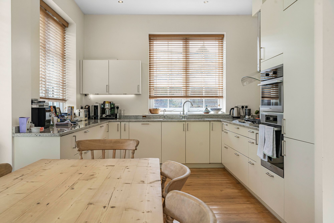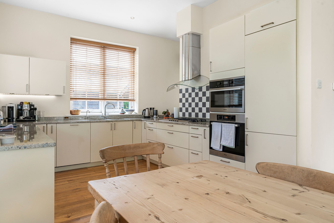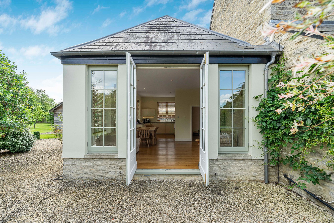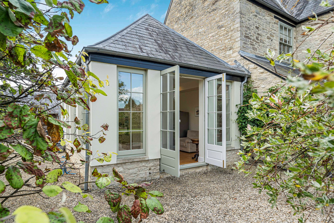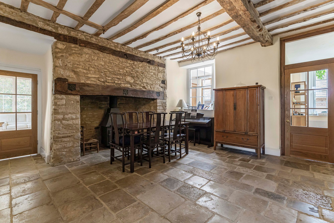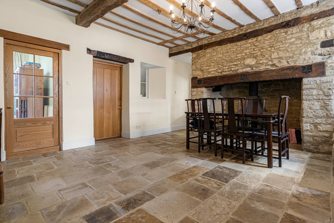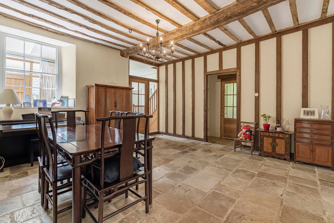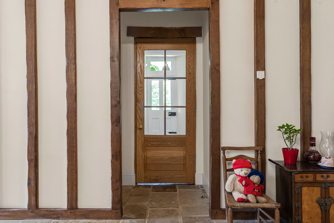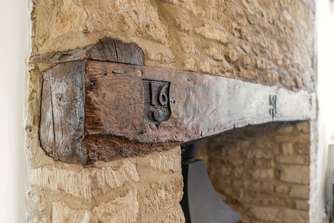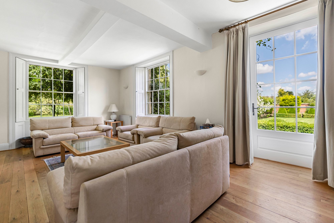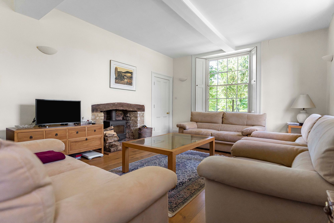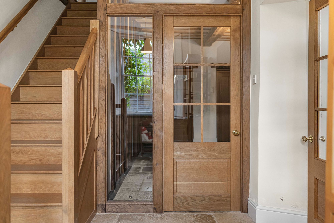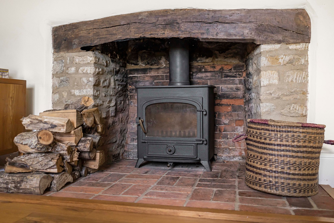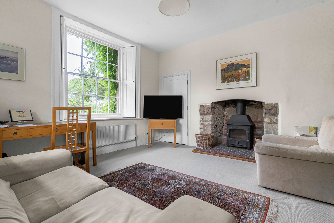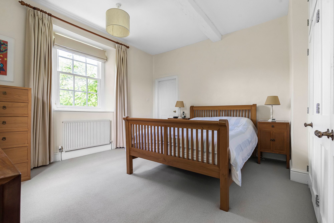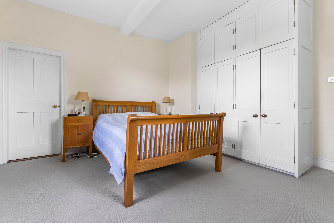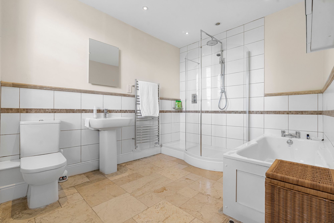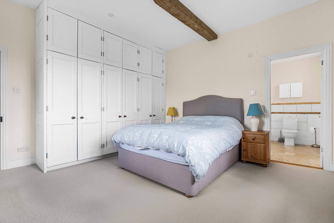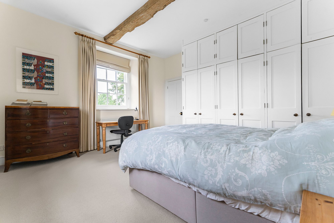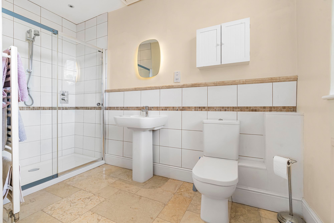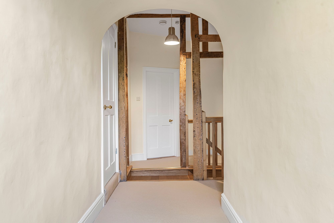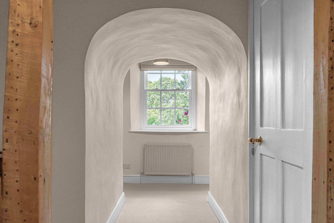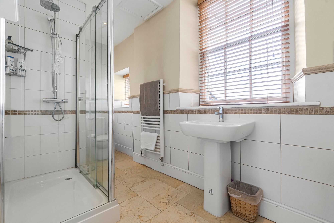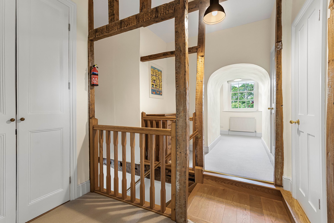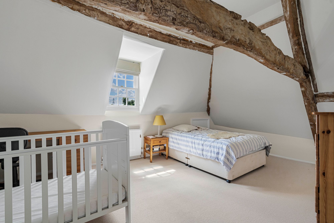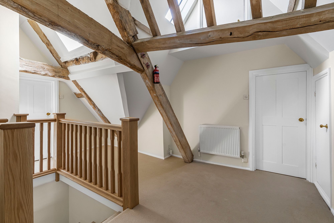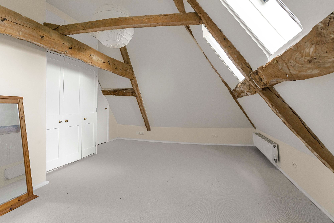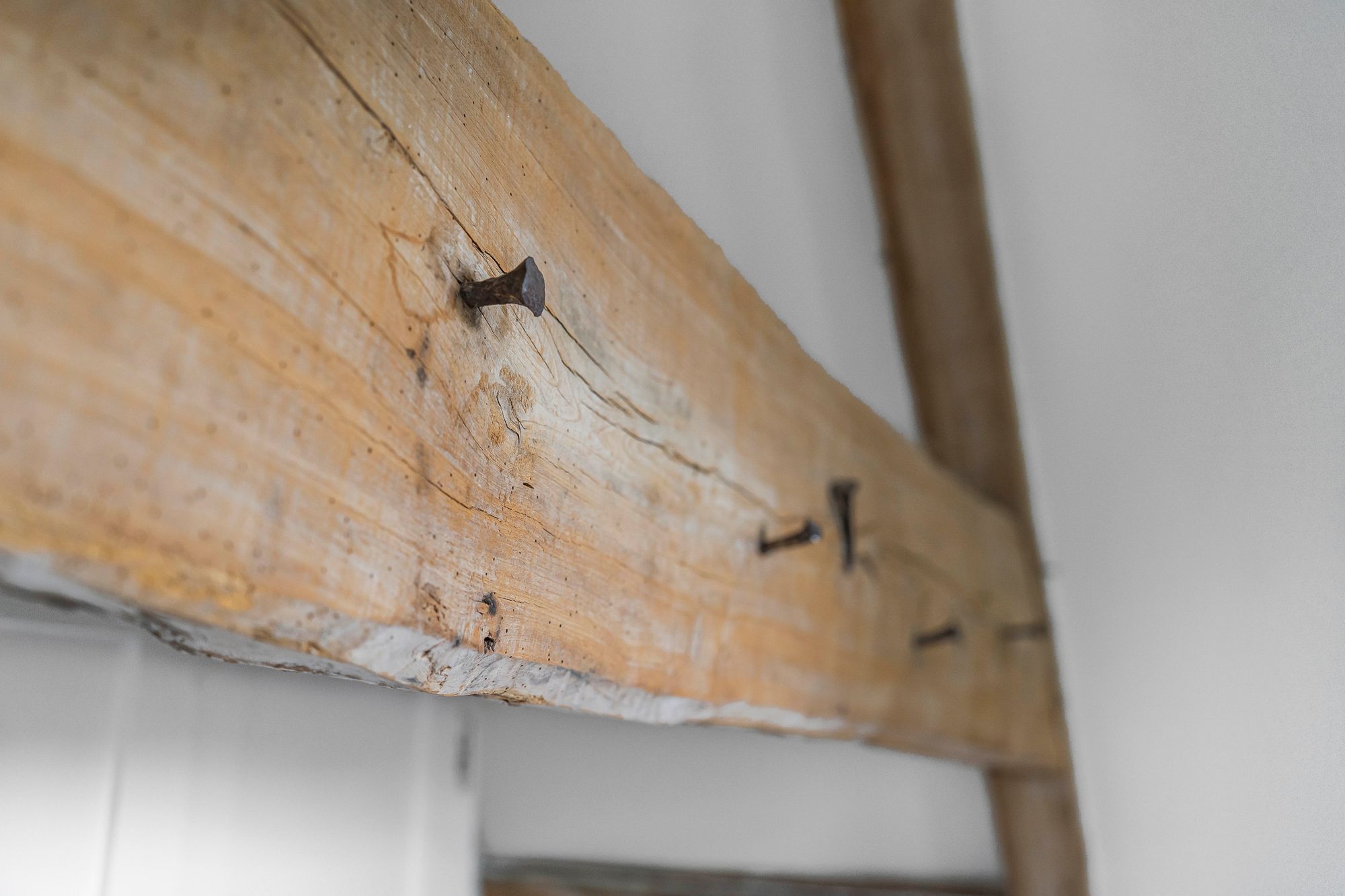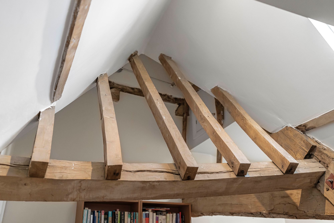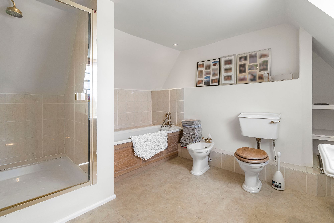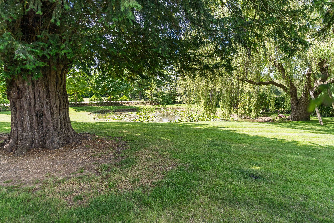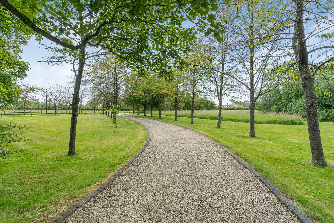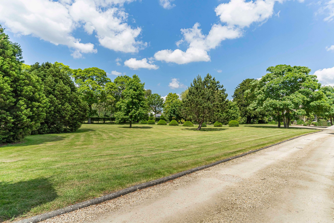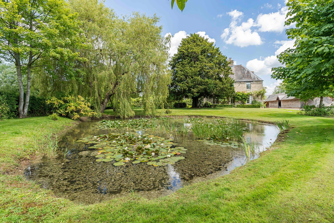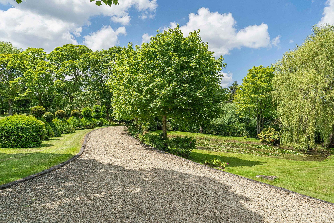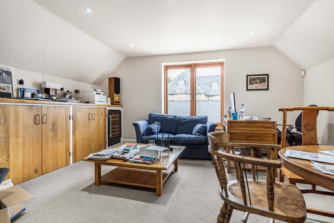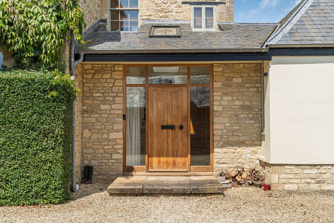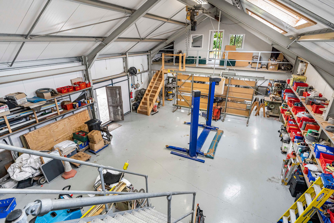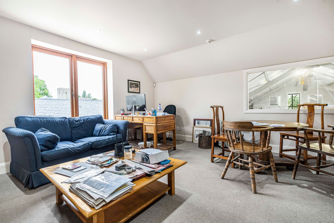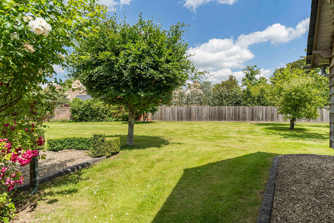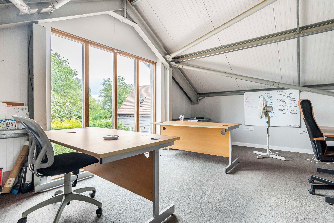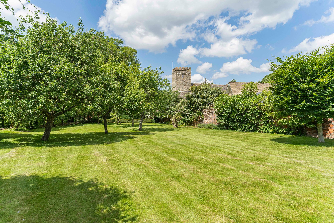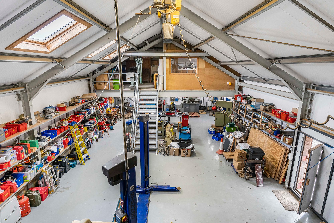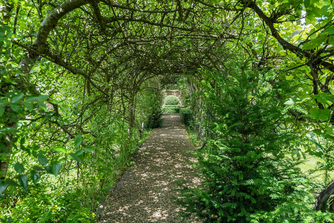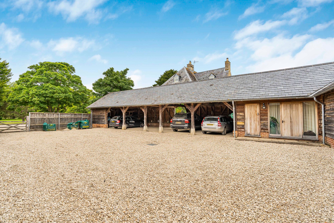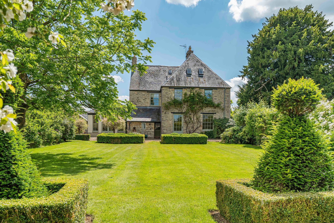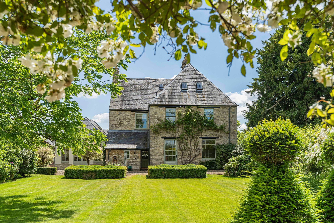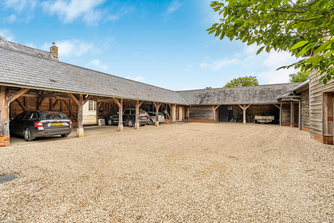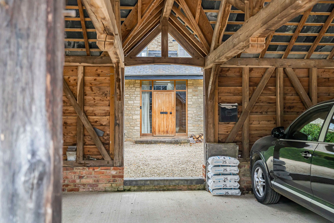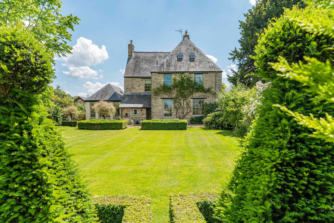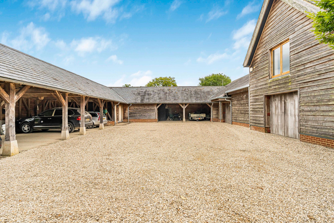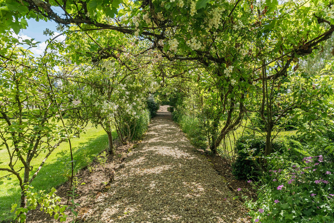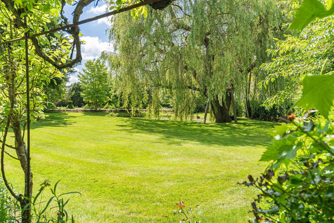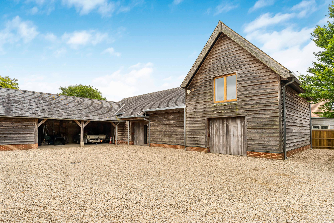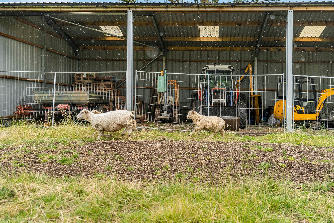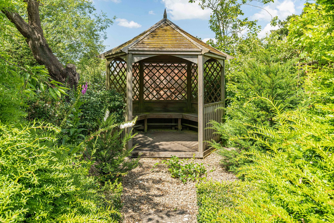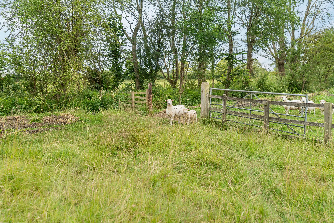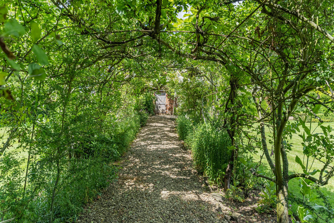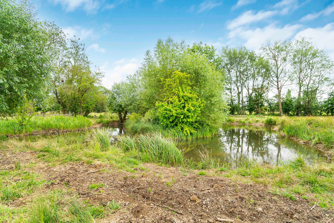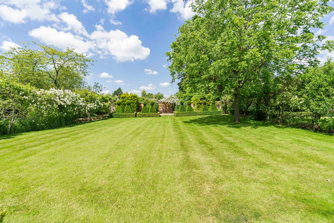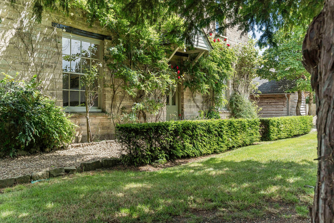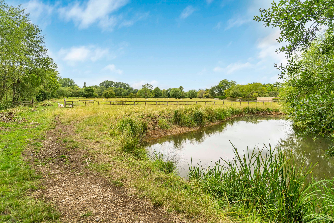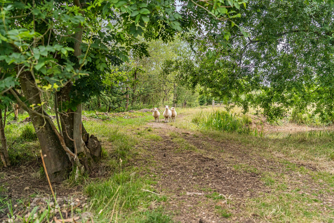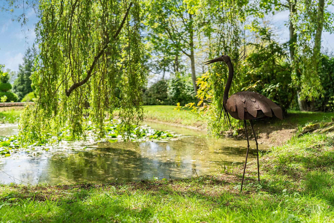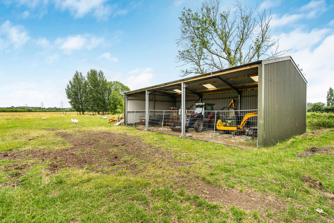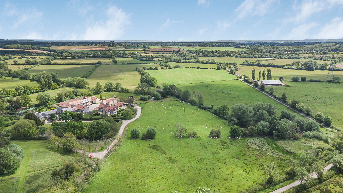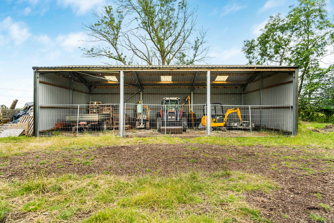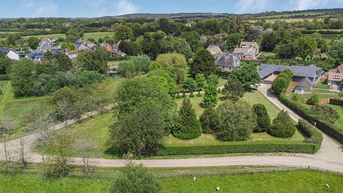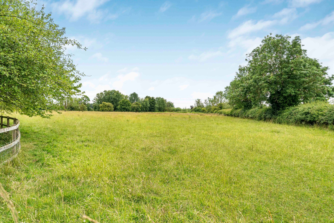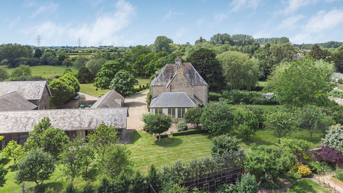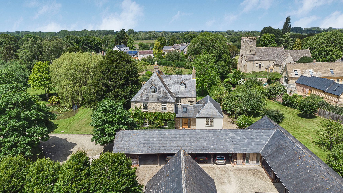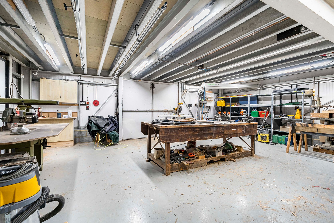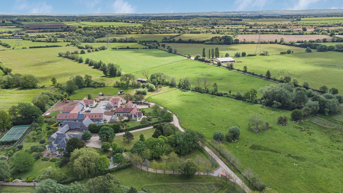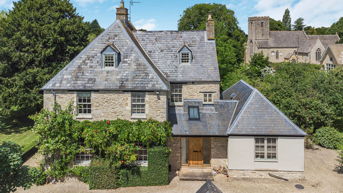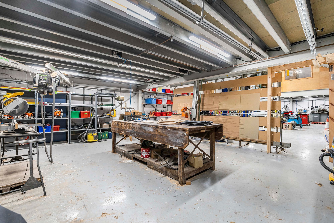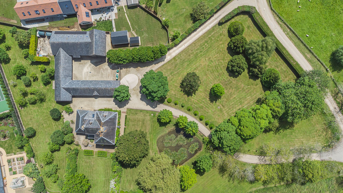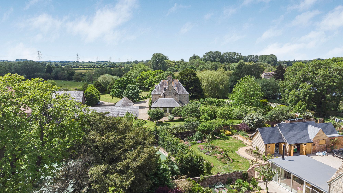6 bedrooms
5 bathrooms
3928.83 sq ft (365 sq m)
9.82 acres
6 bedrooms
5 bathrooms
3928.83 sq ft (365 sq m)
9.82 acres
This property is available for online auction via Bamboo. The guide price is £2,500,000. We are seeking offers in excess of this figure.
Approached by a sweeping tree lined driveway, Church Farm House is offered to the market in excellent condition. The property is constructed of Cotswold stone under a Welsh slate roof dating back to 1679. Over the years the house has undergone some Georgian modifications retaining a large proportion of the architectural detail such as sash windows, large flagstone flooring, original beams and Inglenook fireplace.
On the ground floor the accommodation consists of spacious entrance hall. To the right sits a beautifully appointed kitchen/breakfast room which has been extended by the current owners. Large windows and French doors allow this room to be flooded with natural light throughout. The kitchen is fully fitted with built in appliances. There is underfloor heating throughout this room.
Across the kitchen is a characterful dining room with flagstone flooring and Inglenook fireplace. Original beams encase this room really adding to the period charm. A useful utility sits on this floor with door access to the garden. There is also a W.C. Turning left leads into a vestibule area that in turn leads to cosy sitting room with wood burner. This room has lovely views of the front garden and pond. Through this room you cross a hallway and past the original main front door into a sizable drawing room with wood burner. This room has two large sash windows (with original shutters) as well as a large door for access to the garden. This room is bright and airy and offers panoramic garden views. All rooms on this level, except the sitting room, have underfloor heating.
On the first floor there are three bedrooms - a master bedroom with ensuite bathroom with bath and separate shower, and two further double bedrooms with ensuite shower rooms. All three of these bedrooms have built in wardrobes. On the second floor of the house are two further double bedrooms which share a family bathroom with shower and bath.
Gardens & Outbuildings
The gardens and grounds of Church Farm House are simply stunning. In all, the 1.8 acres (approx.) are mainly laid to lawn with mature trees and shrubs. An attractive pond sits on the front lawn. To the rear of the house is an orchard with a wide variety of fruit trees. Beyond the front of the house is further pasture land with another pond and store for farm vehicles.
There are a number of additional buildings that form part of Church Farm House. Firstly, a one bedroom annex with bedroom, living/dining room, kitchen and shower room. This annex has double door access onto the orchard. One carport can house four cars, and there is another two vehicle carport alongside a good size garden store. There is also a useful W.C located next to the carport. A very sizeable workshop houses two home offices (accessed by mezzanine levels) as well as a fully equipped metal workshop and wood workshop. There is also a motor workshop area.
Kitchen / Breakfast Room28' 4" x 15' 8" (8.63m x 4.77m)A light-filled and thoughtfully extended space with underfloor heating, bespoke cabinetry, and French doors opening onto the garden, the social hub of the home.
Dining Room19' 4" x 15' 11" (5.90m x 4.85m)A charming room rich in period detail, featuring original flagstones, timber beams, and a handsome Inglenook fireplace ideal for formal entertaining.
Drawing Room14' 4" x 13' 11" (4.36m x 4.25m)Elegant and generously proportioned, with twin sash windows and direct garden access. The wood-burning stove and original shutters add warmth and refinement.
Sitting Room23' 2" x 14' 1" (7.05m x 4.29m)A cosy and inviting reception room with a wood burner and views over the front garden and pond, perfect for relaxed evenings.
Utility Room12' 10" x 6' 11" (3.90m x 2.11m)Practical and well-positioned, with fitted units, garden access, and space for laundry appliances.
Entrance Hall18' 1" x 10' 1" (5.51m x 3.07m)
Principal Bedroom (en suite)14' 1" x 13' 11" (4.29m x 4.25m)A spacious, serene bedroom with en suite bath and shower, built-in wardrobes, and views over the gardens.
Bedroom 2 (en suite)14' 4" x 13' 10" (4.36m x 4.22m)A spacious double room with en suite bathroom and built-in wardrobes, offering comfort and privacy for family or guests.
Bedroom 3 (en suite)15' 0" x 9' 10" (4.58m x 2.99m)Double room with en suite bathroom and built-in wardrobes, offering comfort and privacy for family or guests.
Bedroom 421' 3" x 13' 11" (6.48m x 4.24m)
Bedroom 521' 11" x 13' 8" (6.69m x 4.17m)
Family BathroomFitted with both bath and shower, serving the top floor bedrooms. Thoughtfully presented in a traditional style.
Workshop70' 6" x 28' 10" (21.48m x 8.79m)A substantial outbuilding incorporating two mezzanine-level home offices, along with dedicated wood, metal and motor workshops — ideal for business or hobby use.
Office17' 10" x 15' 1" (5.44m x 4.59m)Mezzanine office above workshop.
Office 219' 5" x 13' 0" (5.91m x 3.95m)Second spacious office above workshop.
Private Garden
The formal gardens of Church Farm House extend to approximately 1.8 acres, beautifully laid out with:Sweeping lawnsMature trees and shrubsAn established orchard with a variety of fruit treesA large natural pond near the front of the house
Rear Garden
Beautiful pasture and paddock land totalling just of 9 acres.
Covered
Church Farm House has covered parking for up to six vehicles, split across:A four-bay carportAn additional two-bay carportThere’s also ample space for further off-road parking within the grounds — ideal for guests or multiple vehicles, particularly given the size of the plot and layout of the drive. Let me know if you want this broken down further or mapped visually for a brochure or floor plan annotation.
