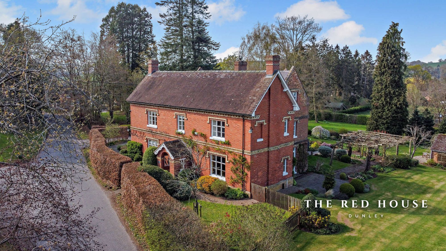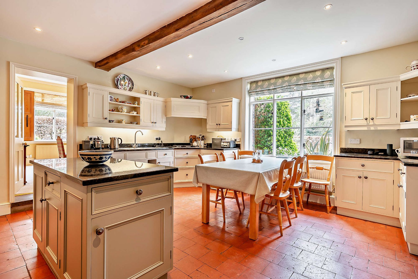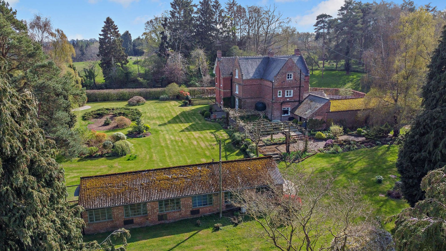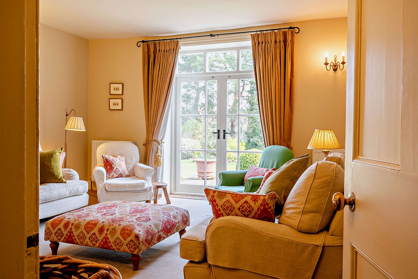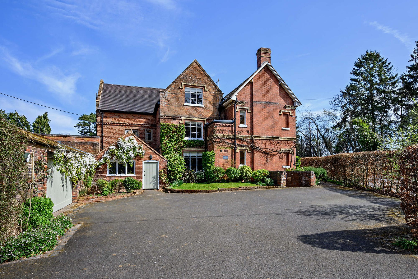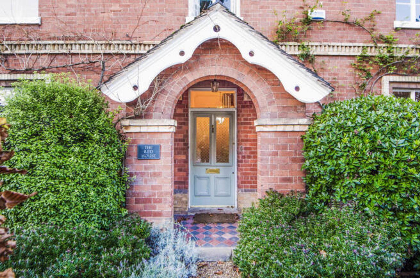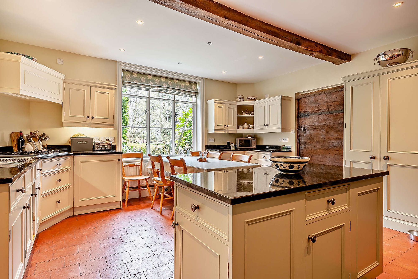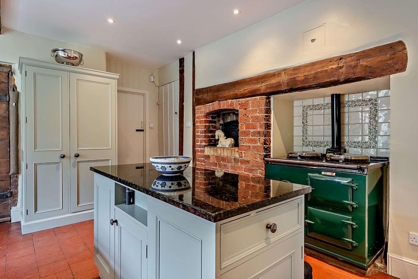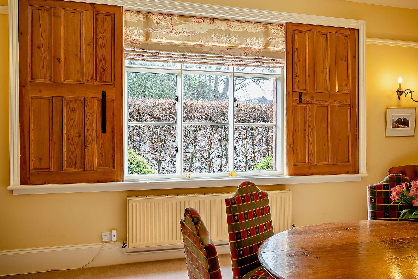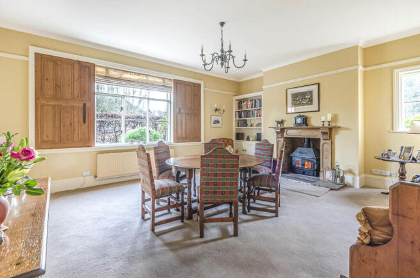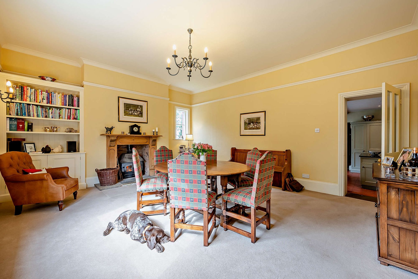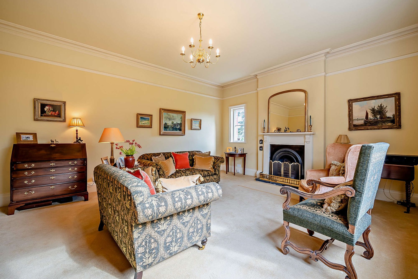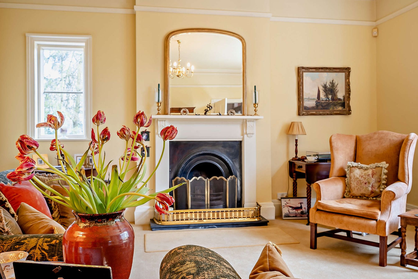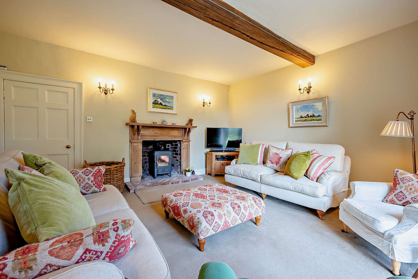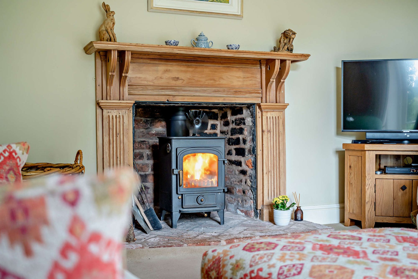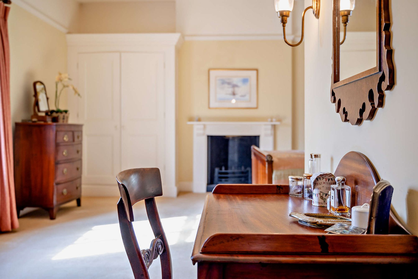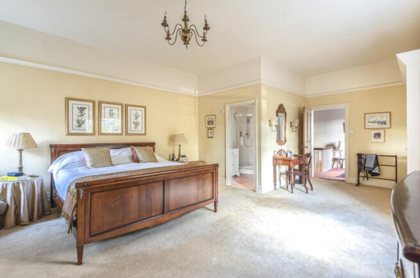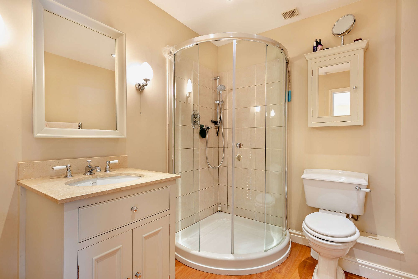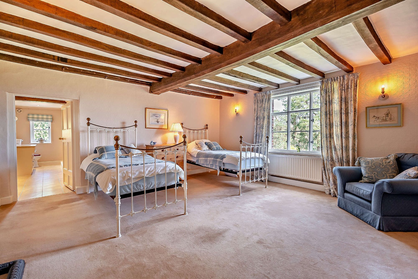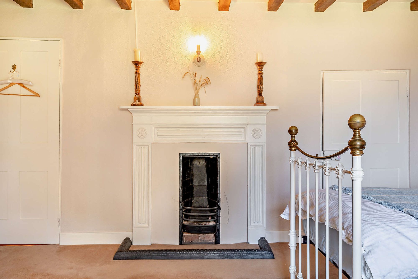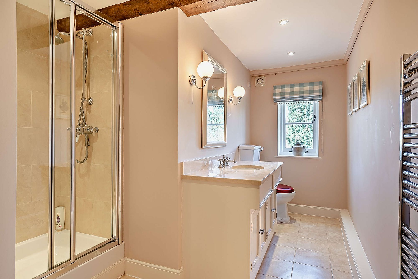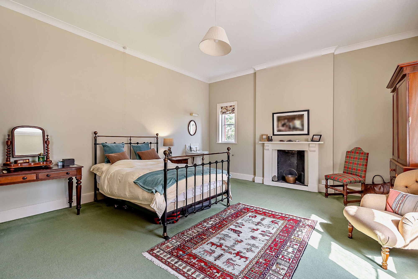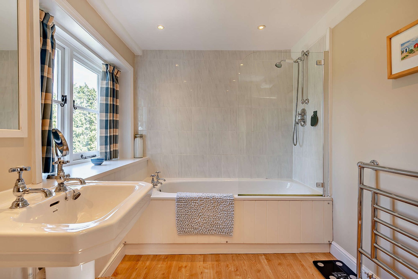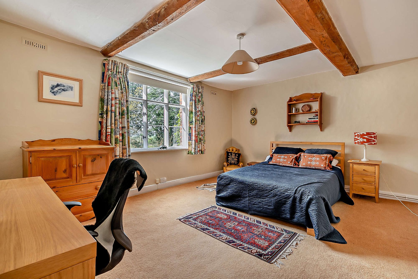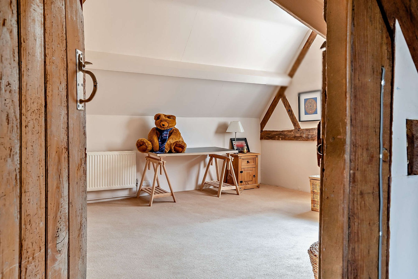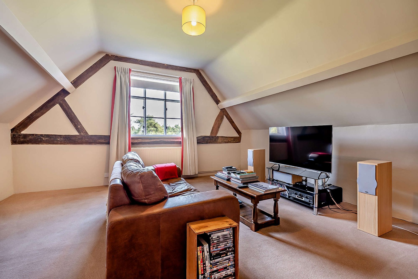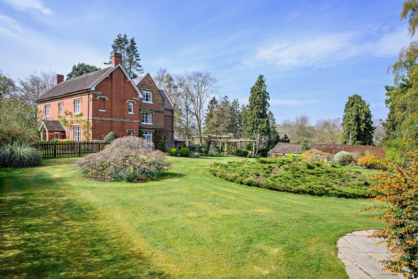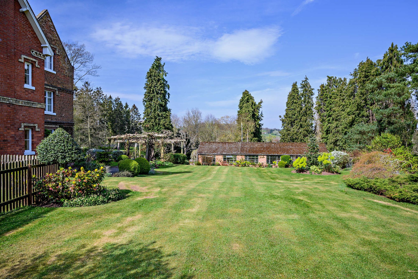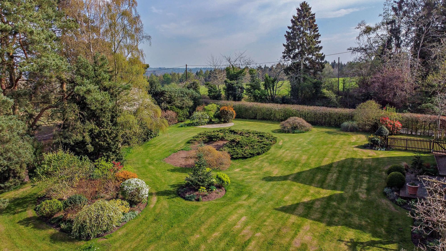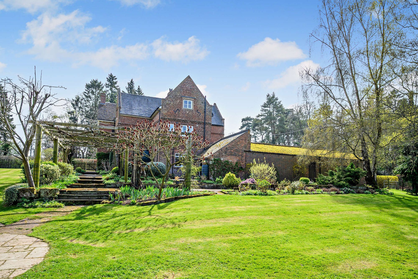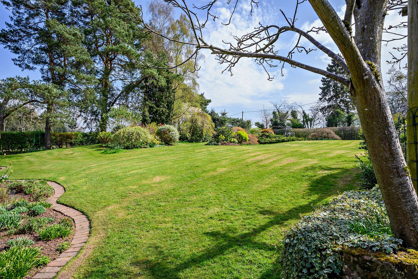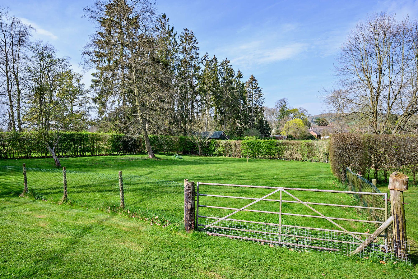5 bedrooms
3 bathrooms
3 receptions
8180.57 sq ft (760 sq m)
1.57 acres
5 bedrooms
3 bathrooms
3 receptions
8180.57 sq ft (760 sq m)
1.57 acres
Set in the sought-after village of Dunley, The Red House is a Grade II listed country home of rare character and scale. With over 8,000 sq ft of accommodation, seven double bedrooms, three bathrooms and three reception rooms, this is a property that offers space, elegance and opportunity in equal measure.
Dating back to the 17th century, with a striking Victorian façade, the house blends period charm with practical family living. From the quarry-tiled reception hall and high ceilings to the wood-burning stoves, cellars and boot room, every detail has been thoughtfully preserved or enhanced.
The kitchen is a homely farmhouse space with granite worktops, an oil-fired Aga, LPG hob and adjoining utility. Reception rooms are generous and light-filled, with original shutters, picture rails and fireplaces that anchor the home’s timeless appeal. Upstairs, the principal suite includes a dressing area and en suite, while the top floor offers three further bedrooms ideal for teenagers, guests or a home cinema.
Outside, the 1.57 acres of gardens and grounds include rolling lawns, herbaceous borders and specimen trees. A handsome beech hedge provides privacy along the lane frontage, while a sun terrace with timber pergola and mature vine creates the perfect spot for al fresco dining. Beyond the formal gardens, an enclosed paddock with a field gate and a former chicken shed offers flexibility for smallholding or leisure use.
The property also includes a four-car garage and workshop with inspection pit, power and lighting, a wood store, and extensive cellarage. A large outbuilding with windows and oversized entrance presents a promising opportunity for conversion, (subject to planning).
The Red House is approached via a smart tarmacadam driveway with ample parking and an EV charging point. Located within catchment for The Chantry School and nearby feeder primaries, the home also benefits from useful village amenities including a public house and petrol station with shop. Forestry Commission woodlands and countryside walks are just moments away.
Commuters can take advantage of nearby rail links from Droitwich, Worcester and Bromsgrove stations, offering regular services to Birmingham, Reading, London Paddington and beyond. Road links via the M5 and M42 corridors ensure fast access to major cities for business and leisure
Dunley – Countryside Living with Subtle Sophistication in Rural Worcestershire
Dunley offers a rare blend of peace and practicality a genuine village atmosphere, stunning countryside on your doorstep, and the convenience of well-connected road networks and nearby towns when needed. Whether you're looking for a family home, a rural escape, or simply a slower pace of life within reach of city amenities, The Red House is a truly special place to call home.
Transport & Access
Dunley is well placed for reaching the wider region. The A451 connects easily to Kidderminster (approx. 7 miles) and Worcester (approx. 12 miles), both offering mainline rail services and broader shopping, dining, and cultural opportunities. The M5 motorway can be reached via Junction 5 or 6, making it easy to travel north toward Birmingham or south toward Cheltenham and Bristol.
Birmingham Airport (BHX) is around 45 minutes away by car, offering an excellent range of domestic and international flight options for business and leisure.
Schools & Education
Dunley and the surrounding area benefit from a strong selection of both state and independent schools. Local options include Great Witley CE Primary School, which is well regarded, and The Chantry School in Martley, a high-performing secondary option.
For independent education, families are well served by RGS Worcester, King’s Worcester, and Abberley Hall, all within a manageable drive and offering excellent academic standards and pastoral care from preparatory level through to sixth form.
A Rare Blend of Peace and Practicality
Dunley offers a lifestyle that is increasingly hard to find—a genuine village atmosphere, stunning countryside on your doorstep, and the convenience of well-connected road networks and nearby towns when needed. Whether you're looking for a family home, a rural escape, or simply a slower pace of life within reach of city amenities, Dunley is a truly special place to call home.
What3Words: ///according.publish.treaty
N.B. Anti-Money Laundering Checks (AML)
Regulations require us to conduct identity and AML checks and gather information about every buyer's financial circumstances. These checks are essential in fulfilling our Customer Due Diligence obligations, which must be done before any property can be marked as sold subject to contract. The rules are set by law and enforced by trading standards.
We will start these checks once you have made a provisionally agreeable offer on a property. The cost is £80 (exc. VAT). This fee covers the expense of obtaining relevant data and any necessary manual checks and monitoring. It's paid in advance via our onboarding system, Kotini, and is non-refundable.
Entrance HallThe property is entered via a delightful brick storm porch into the glorious front reception hall, with a charming chequered quarry tile floor, central staircase, and doors immediately off into the two formal reception rooms.
Drawing Room18' 10" x 15' 11" (5.74m x 4.85m)This elegant room has the benefit of a high ceiling framed with cornicing and a superb picture rail. The dual aspect allows tremendous amounts of natural light to flood into the room. A centrally positioned fireplace creates a lovely focal point and ensures a continued ambience to the room.
Dining Room18' 10" x 15' 11" (5.74m x 4.85m)The dining room is spacious, ideal for entertaining, and could easily become a family room if required. The original sliding shutters for the large window offer period charm and views to the front of the house. There is a solid fuel-burning stove adding to the appeal.
Sitting Room15' 10" x 15' 2" (4.83m x 4.62m)The Red House has the benefit of a further, more informal sitting room which has a log burning stove set within a brick fireplace with a carved wooden surround. Double doors open onto the breakfast terrace and gardens beyond.
Kitchen/Breakfast Room16' 7" x 16' 3" (5.05m x 4.95m)The homely farmhouse kitchen has a comprehensive range of bespoke floor and wall mounted kitchen units under granite worktops. An oil fired Aga adjoins an attractive period bread oven with red brick surround. This is supplemented by an LPG hob together with an electric oven in the adjoining utility room.
Utility Room14' 2" x 11' 2" (4.32m x 3.40m)Just off the kitchen a former dairy provides further pantry storage, an electric oven and access to the cellar.
Boot Room16' 4" x 15' 3" (4.98m x 4.65m)The boot room is just off the main driveway parking area and the door is used for day-to-day access to the property. It has a lovely blue brick floor with red brick perimeter, and there are further fitted cupboards and units. There is a plumbed-in washing machine and a separate tumble dryer and a range of fitted units. It is the perfect room for coming back from a muddy walk allowing pets to dry off.
Bedroom 1 - Principal Bedroom with en suite24' 0" x 16' 0" (7.32m x 4.88m)The principal bedroom is a lovely large double with ample natural light and high ceilings. Its large size allows for a dressing area, fitted wardrobes and an en suite shower room which has a shower, WC and a vanity cupboard basin.
Bedroom 218' 11" x 15' 11" (5.77m x 4.85m)Bedroom 2 is another large double bedroom to the front of the house with dual aspects, wonderful ceiling height and character fireplace.
Bedroom 3 with en suite16' 3" x 15' 11" (4.95m x 4.85m)The third bedroom is an excellent guest room with its own en suite shower room. It has a charming view over the garden and a pretty period fireplace. The current owners have it arranged as a useful twin bedroom.
Bedroom 416' 4" x 12' 6" (4.98m x 3.81m)Bedroom 4 is a good sized double bedroom with exposed beams and window. It is located just down the corridor from the family bathroom.
Family BathroomThe family bathroom has classic white furniture including a pedestal basin and bath with shower above a heated towel rail and wooden flooring.
Attic: Bed 5, Bed 6 (Cinema Room), Bed 7The attic bedrooms, provide three more large doubles. They are serviced by the family bathroom on the first floor. Currently bedroom 6 has been arranged as a movie room. This top floor provides ample accommodation which would make a brilliant suite for teenagers. Bedroom 5 sits above the existing family bathroom and so could easily be forfeited into a bathroom to serve two attic bedrooms.
Garage50' 0" x 17' 3" (15.24m x 5.26m)The Red House enjoys an impressive four-car garage and workshop complete with power and lighting. It also has the benefit of a courtesy door directly back in to the house through the boot room.
CellarsLarge full height cellars of 942 sq.ft.; the ideal temperature for wine storage or subject to any relevant planning or listing consent has the potential for further development.
Wood Store19' 1" x 10' 10" (5.82m x 3.30m)Located just off the boot room, and with access to the garden this useful space houses the boiler and log store and provides a secure and convenient are for storing garden tools.
Outbuilding60' 0" x 18' 10" (18.28m x 5.74m)Just down from the house is a large outbuilding with windows and an oversized entrance. It is a superb storage building or large workshop which could easily fit cars or perhaps subject to any planning or Listing regulations, could be converted into ancillary accommodation.
Private Garden
The landscaped gardens and grounds extend to approximately 1.57 acres, comprising expansive rolling lawns framed by established herbaceous borders and a variety of fine specimen trees. A handsome beech hedge provides privacy and presence along the lane frontage.To the side and rear of the residence, a charming terrace is enhanced by a timber pergola cloaked with a mature vine an ideal setting for al fresco dining or quiet relaxation. There are further garden patios and terraces that are strategically placed to catch the sun throughout the day.
Rear Garden
Beyond the formal gardens, a well-enclosed paddock complete with a separate metal field gate and a former chicken shed offers versatility for smallholding or leisure use.
Driveway
The Red House is approached via a smart tarmacadam driveway where there is ample parking for many vehicles and has the added future proof benefit of an EV charging Point.
